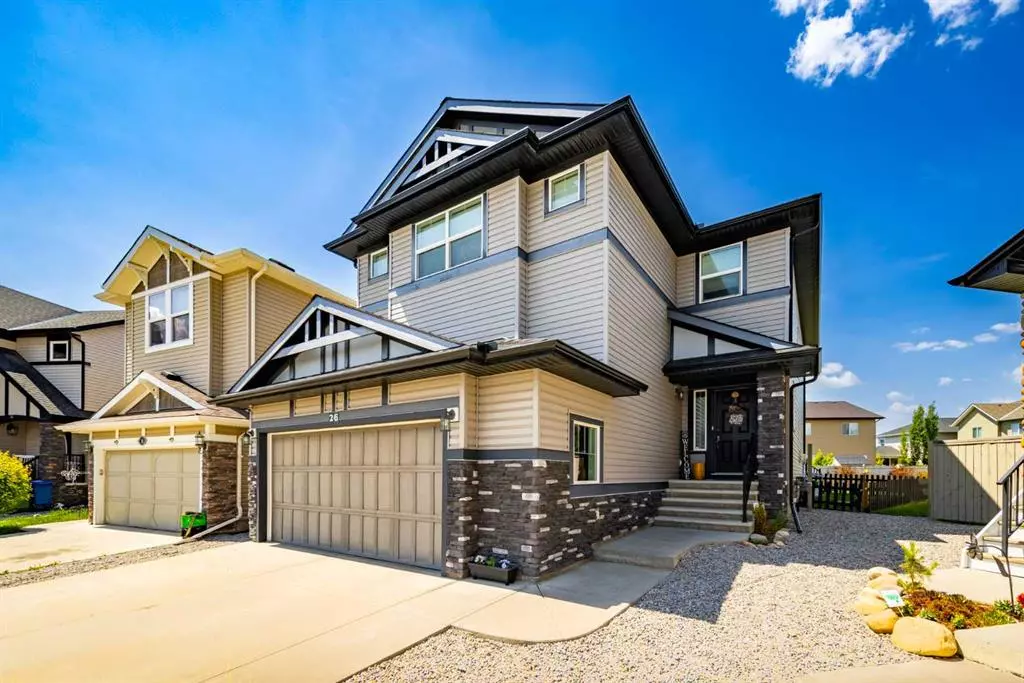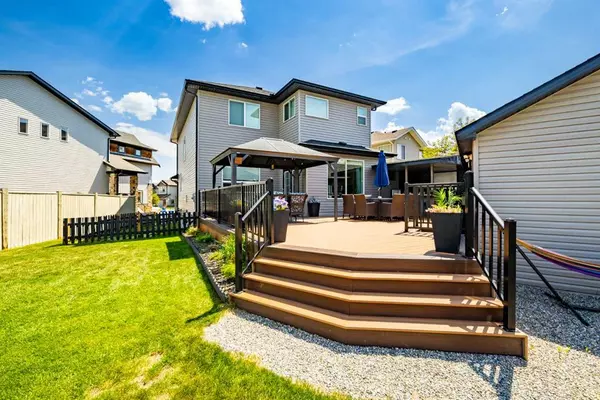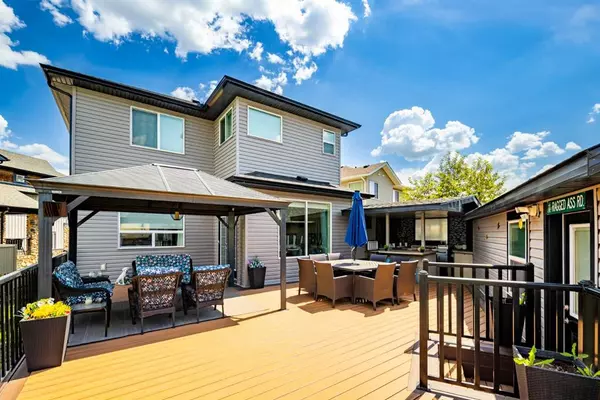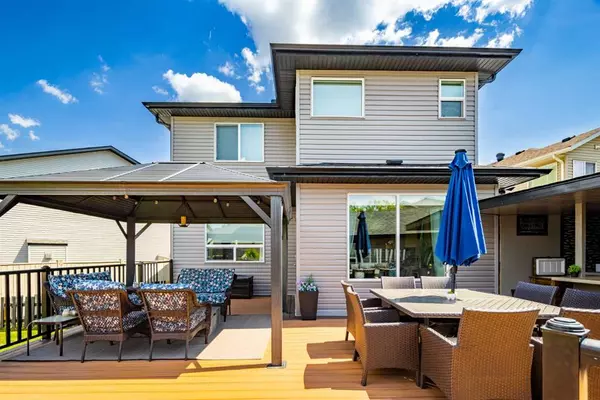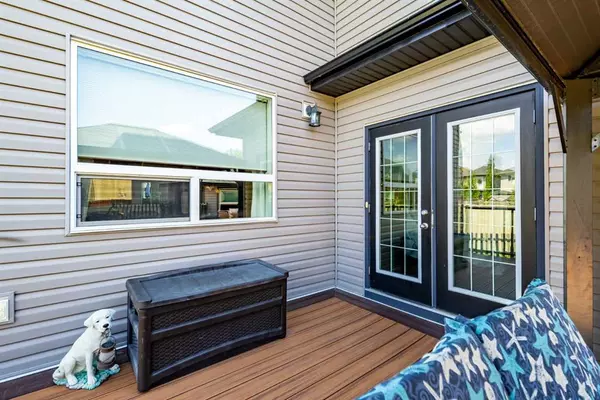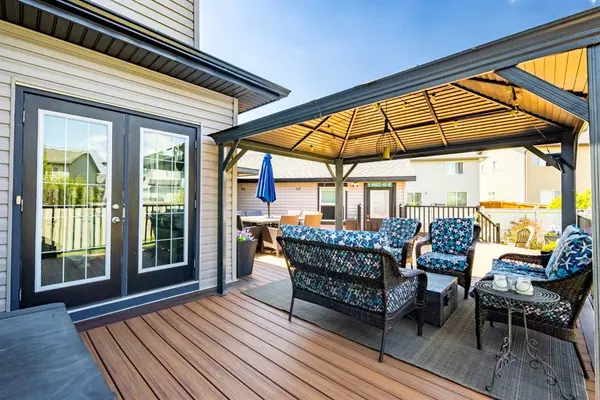$755,000
$775,000
2.6%For more information regarding the value of a property, please contact us for a free consultation.
5 Beds
3 Baths
2,488 SqFt
SOLD DATE : 07/12/2023
Key Details
Sold Price $755,000
Property Type Single Family Home
Sub Type Detached
Listing Status Sold
Purchase Type For Sale
Square Footage 2,488 sqft
Price per Sqft $303
Subdivision Kings Heights
MLS® Listing ID A2055400
Sold Date 07/12/23
Style 2 Storey
Bedrooms 5
Full Baths 2
Half Baths 1
Originating Board Calgary
Year Built 2012
Annual Tax Amount $4,365
Tax Year 2022
Lot Size 7,280 Sqft
Acres 0.17
Property Description
Open House Saturday, June 17, 2023 11:00am - 1:00pm.*** Exceptionally well maintained 5 above grade bedrooms, fully upgraded home on one of the largest pie shaped lot in Kings Heights! Wait till you see the amazing backyard oasis! Located in a family-friendly and extremely walkable neighbourhood within walking distance to 2 schools, numerous parks, playgrounds, greenspaces, tranquil fountains and a timber amphitheatre. Then come home to a spacious retreat that perfectly combines style with function. Almost 2,500 sq. ft., of fully developed space ensures a ton of room for your family to grow, mature and change with the times with ample room for working-from-home, play and study areas and the always important quiet spots. Luxurious design incorporates light and style to create a casually elegant atmosphere. Gleaming hardwood laminate floors greet you upon entry. A spacious and bright bedroom just to the left of the front door doubles as a home office or den. The kitchen inspires culinary adventures, featuring stainless steel appliances, counter top stove and built in oven, gorgeous crisp white cabinetry, beautiful granite counters, a pantry for extra storage, a breakfast bar island and a large window streaming in sunshine from the adjoining dining room that centers the open concept space. There is plenty of room for family meals and entertaining with lovely backyard views as the backdrop. Put your feet up and relax in front of the focal corner fireplace in the adjacent living room. The upper level possesses an added bonus of 4 bedrooms, the impressive primary bedroom a beautiful retreat equipped with a separate massive walk in closet. No more fighting over the sink, the 5 piece ensuite bathroom has dual sinks plus a stand alone large shower and corner soaker tub. This upper level is complete with a convenient laundry room, 4 piece main bathroom and a fabulous family/bonus room! The basement awaits your dream development. The focal point of this beautiful home, however is the wonderful huge pie shaped lot. It boasts a swoon worthy Trex composite deck with a covered seating area, another area with a kitchen/BBQ centre, AND a separate building which houses a beautiful 4 season sun room complete with a hot tub and cozy fireplace. Sound amazing! IT IS! This exquisite home is close to both Heloise Lorimer School and Airdrie Francophone School as well as multiple playgrounds and the ice skating rink. There are numerous preschools and daycares nearby and mere minutes to Cross Iron Mills Mall and Costco.
Location
State AB
County Airdrie
Zoning R1
Direction SE
Rooms
Other Rooms 1
Basement Full, Unfinished
Interior
Interior Features Double Vanity, Granite Counters, High Ceilings, Kitchen Island, Open Floorplan, Recessed Lighting, Soaking Tub, Storage, Tankless Hot Water, Walk-In Closet(s), Wired for Sound
Heating High Efficiency, Forced Air, Natural Gas
Cooling None
Flooring Carpet, Ceramic Tile, Hardwood, Laminate
Fireplaces Number 2
Fireplaces Type Gas, Sun Room
Appliance Built-In Oven, Dishwasher, Dryer, Induction Cooktop, Refrigerator, Washer
Laundry Laundry Room, Upper Level
Exterior
Parking Features 220 Volt Wiring, Carport, Double Garage Attached, Heated Garage, Insulated, Oversized
Garage Spaces 2.0
Garage Description 220 Volt Wiring, Carport, Double Garage Attached, Heated Garage, Insulated, Oversized
Fence Fenced
Community Features Park, Playground, Schools Nearby, Shopping Nearby, Sidewalks, Street Lights
Roof Type Asphalt Shingle
Porch Deck
Lot Frontage 21.13
Total Parking Spaces 2
Building
Lot Description Back Yard, Lawn, Garden, Landscaped, Pie Shaped Lot
Foundation Poured Concrete
Architectural Style 2 Storey
Level or Stories Two
Structure Type Stone,Vinyl Siding
Others
Restrictions Restrictive Covenant-Building Design/Size,Utility Right Of Way
Tax ID 78794892
Ownership Private
Read Less Info
Want to know what your home might be worth? Contact us for a FREE valuation!

Our team is ready to help you sell your home for the highest possible price ASAP

"My job is to find and attract mastery-based agents to the office, protect the culture, and make sure everyone is happy! "


